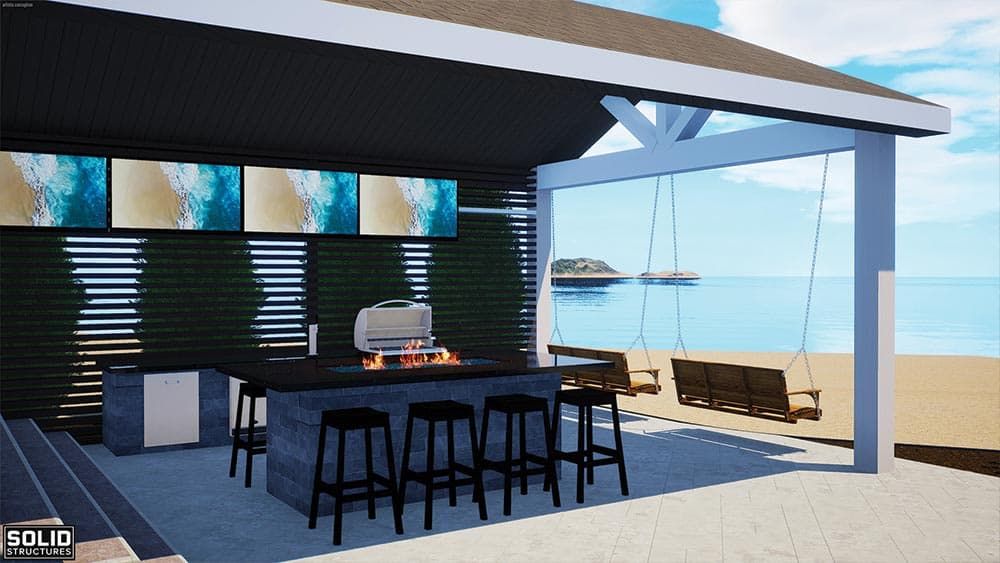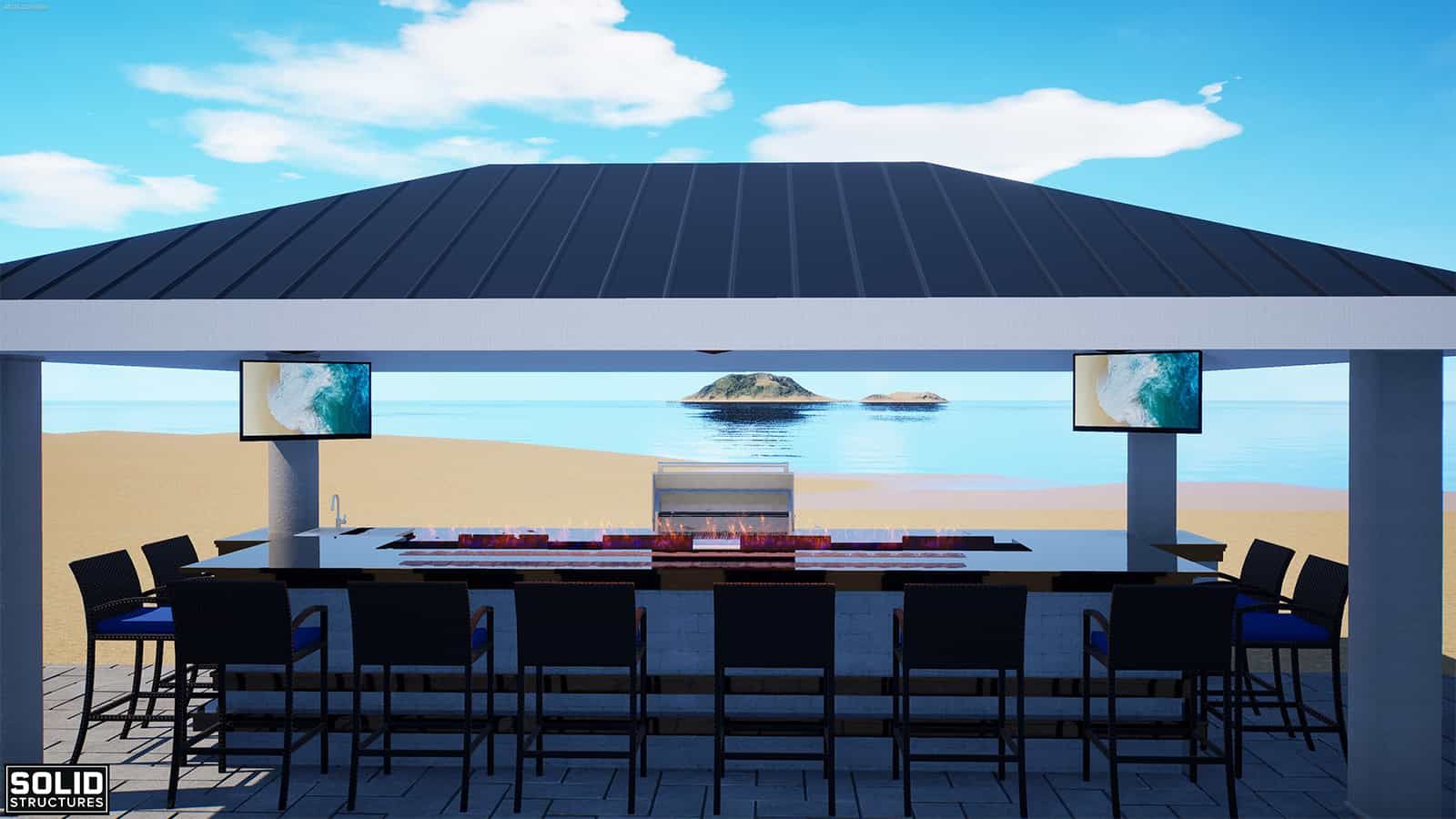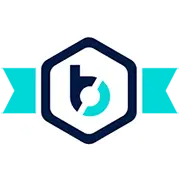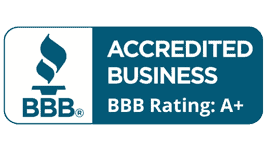SWIMMING POOL AND
LANDSCAPE DESIGN SERVICES
It’s time to become
“that” house
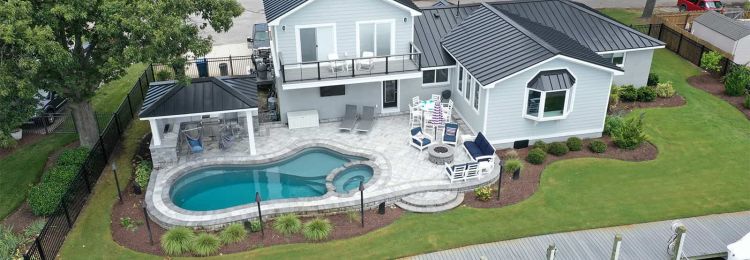
A backyard everyone else
wishes they had
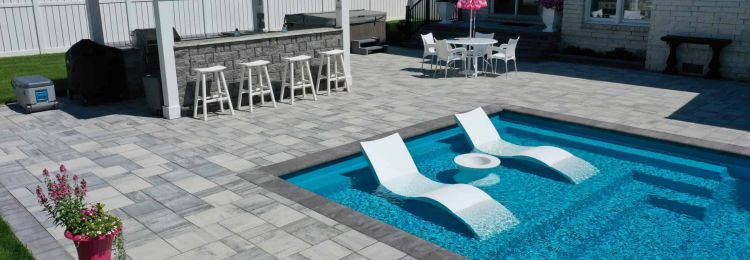
An outdoor area people
assume is a resort
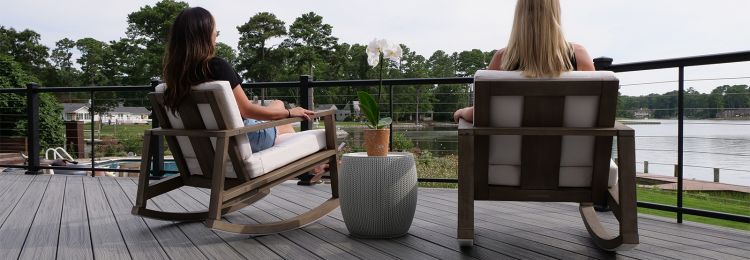
A place where memories
are made everyday
THE PERFECT SWIMMING POOL AND LANDSCAPE DESIGN DOESN’T HAPPEN BY ACCIDENT.
Have an idea of what you want your outdoor living space to look like but don’t know how to bring it to life? Our outdoor living design team guides you through a planning questionnaire to identify what’s important to you. We bring it to life with our proven design process from over 15 years of experience. You get the outdoor living space you want without stressing the details.
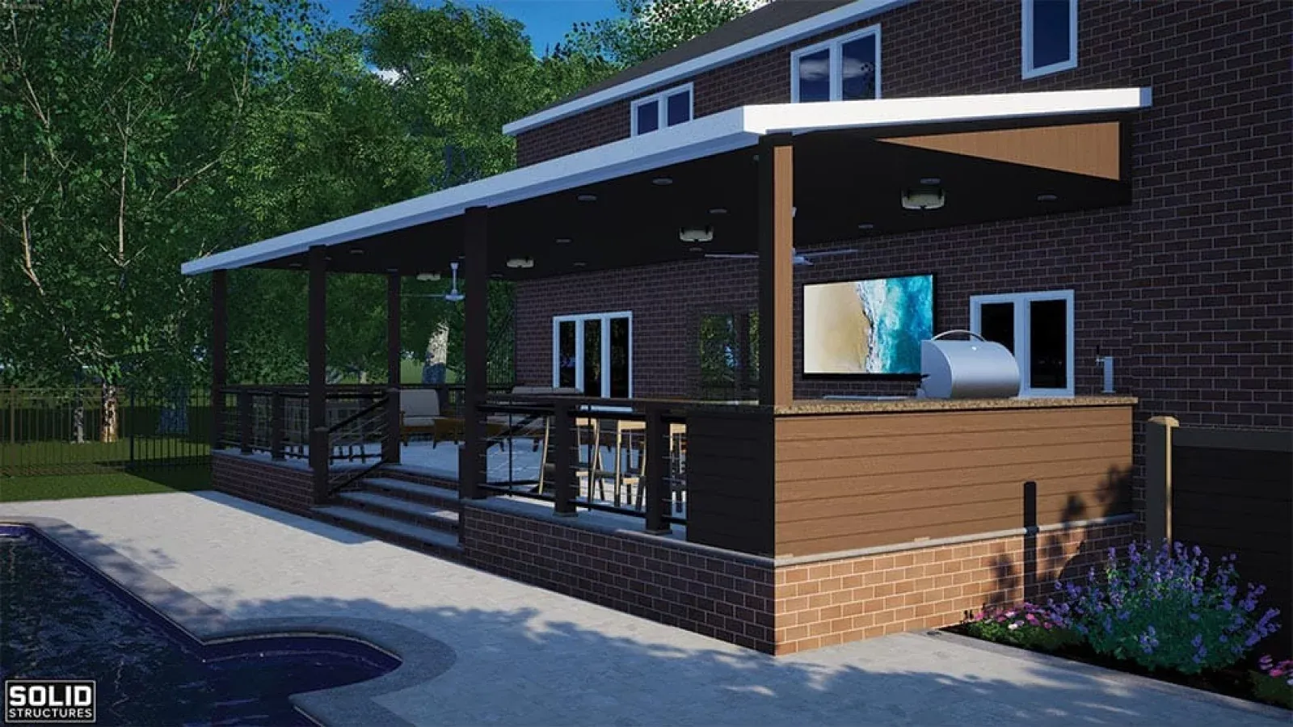
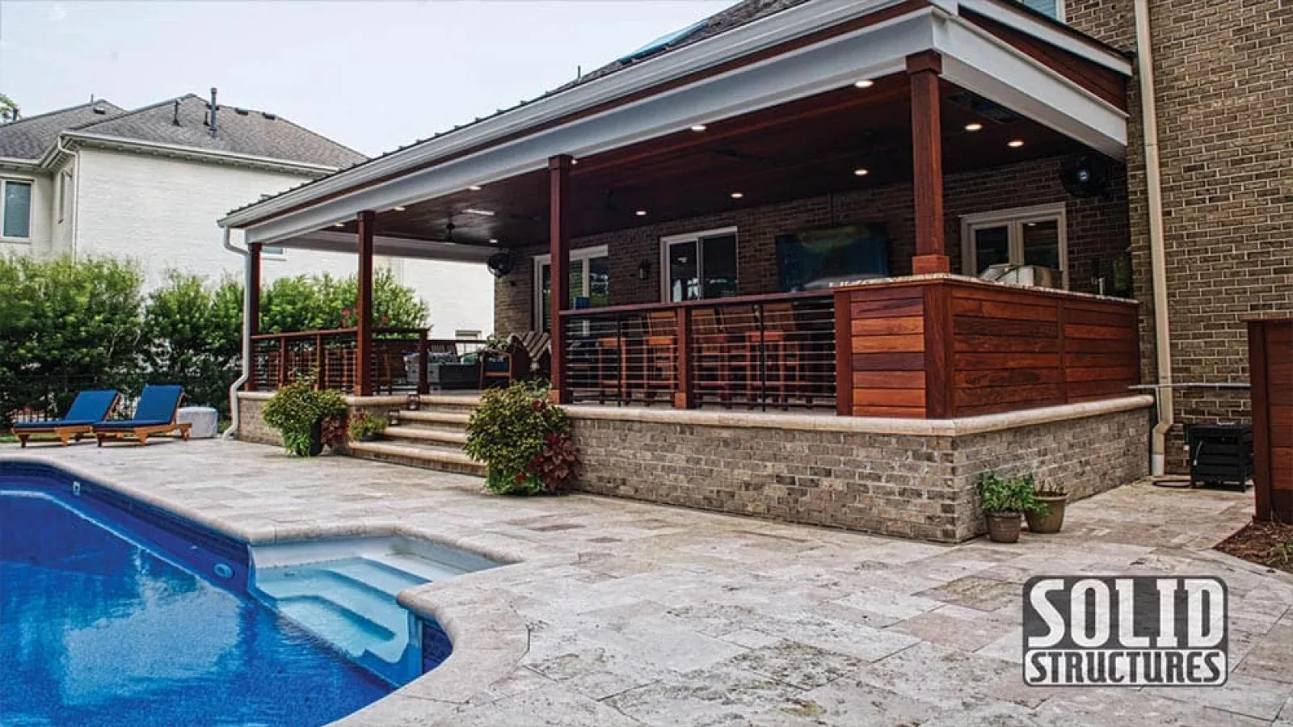
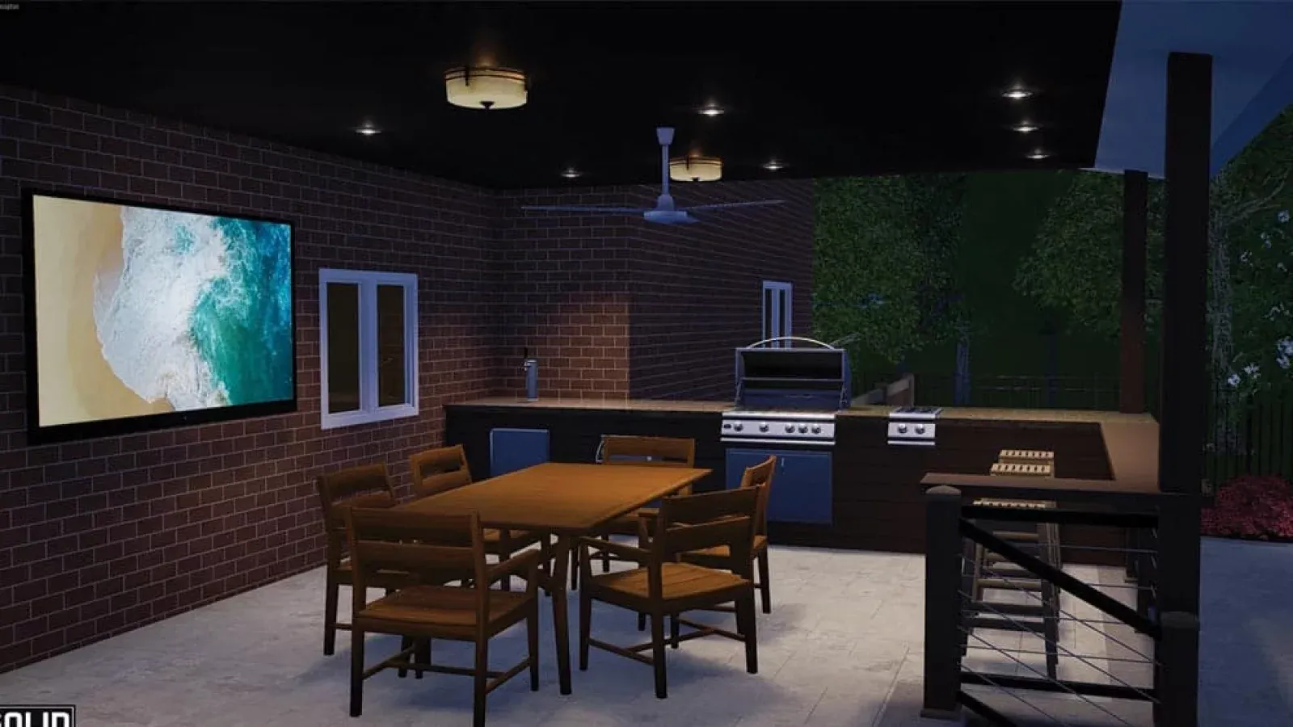
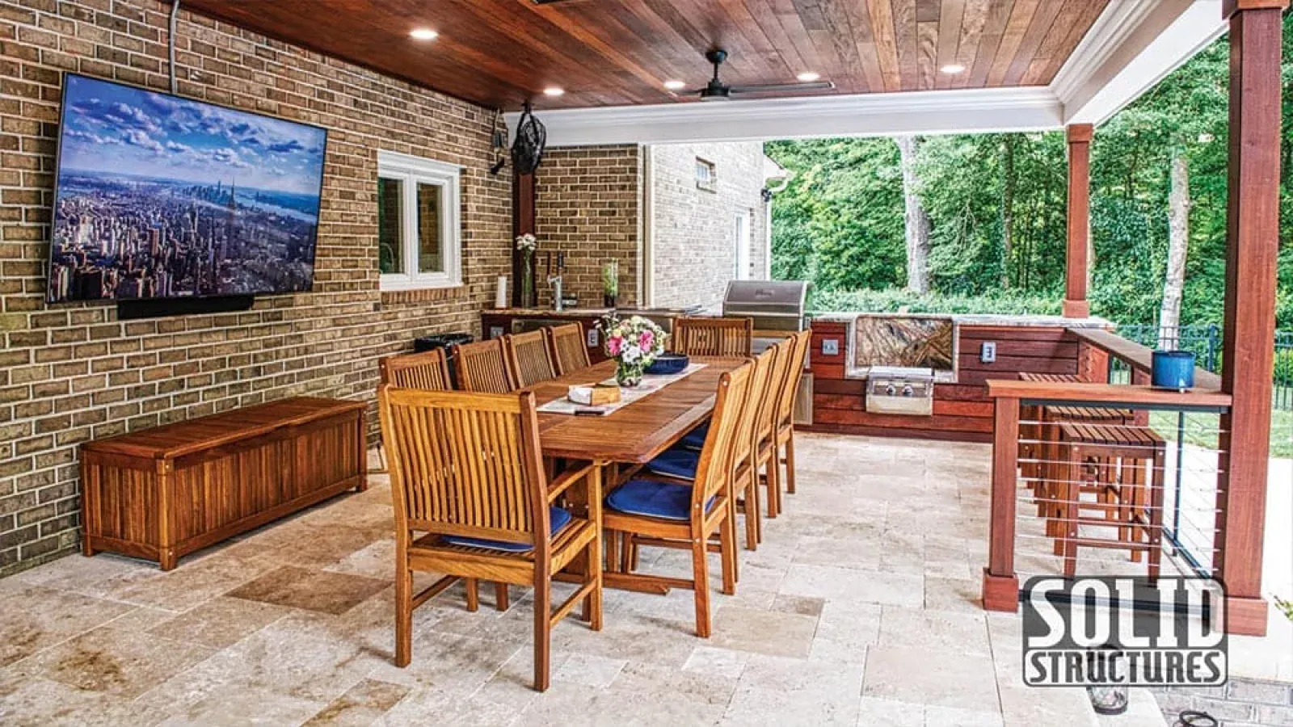
landscape and swimming pool design services
- Landscape and hardscapes design and planning
- Swimming pool design
- CBPA design and planning
- Audio and lighting design
What Is Included
- Site evaluation with elevation and dimensional measurements
- 3D renderings and video
- 2D plan layout
- Construction layout
- Budget analysis
Top 4 Things to know about swimming pools design
Design Process
The Swimming Pool and Landscape Design Questionnaire
We start with a design questionnaire. This is an extremely vital step in the design process and we want to make sure we fully understand your outdoor living space. This should take about 10-15 minutes to complete. We do this to make sure we haven’t missed anything and to get to know you and your entire project better. This ensures we can deliver an awesome solution you will love!
Reviewing The Questionnaire
Once the questionnaire has been completed the lead landscape designer will review and schedule a phone call one more time to go over the project with both you and your significant other in much more detail. We will discuss the scope of work, budget, and any concerns to plan for during the on-site consultation.
Initial On-site Consultation
This meeting will take place at your home. We will review all of your submissions, walk the property, and get to know each other better. We will discuss landscape design elements and materials you may want to incorporate into the project. We will also discuss the budget. Once you feel we fully understand what you would like to see in your backyard, and you love our vision, we would move on to the design phase.
After agreeing on the scope of work we will take measurements, elevations, and photos of the property.
Building The Design
Once the onsite meeting concludes we will begin to design your project. The design needs to tie into the existing property and become an extension of the home. Aesthetics mix with functionality to bring together beauty and usability.
We will work to incorporate all of the things you love while including things you may not have considered, but from our experience we know adds value for the you. This part of our job is an art form and our designers have a special skill set to obtain the best results.
Some design ideas:
- Custom pool construction
- Outdoor kitchens
- Outdoor fireplaces and fire pits
- Patios and walkways – decks, pavers, travertine
- Shade structures – pergolas, pavilions, and shade sails
- Water features – waterfalls, laminar, deck jets, sheer descents
- Retaining walls
- Landscape lighting
- Outdoor audio system – sonos controls
- Plants and synthetic turf
- Fencing – wood fence, vinyl fence, aluminum fence
We use our specialized software to build two and three-dimensional renderings to bring the project to life. Special attention is used to add key components from the design questionnaire; a new pool, deck, pavers, outdoor kitchen, outdoor audio, landscape lighting, synthetic turf, fencing, fire features, and landscape design. The experience and education of our team produce high-quality designs that incorporate your wants and needs.
Initial Design Review
The goal of the initial design review is to make sure we are headed in the right direction. This review is typically based on the overall layout of the project. Color and styles are reviewed and adjusted as needed.
Final Design Review
This is where the “wow factor” hits! The exciting part of the process you have been waiting on! We will present the final design renderings for approval; 3-D video fly-throughs, 3-D rendering stills, and 2-D plan view renderings (based upon level selected).
Estimating
The design process is complete and now the project can now go to estimating. A good set of plans is imperative to providing an accurate proposal for the work to be done. The sales team will review the plans and provide an estimate based on the work to be completed. Style options can be adjusted to work within budgets to provide the greatest value.
Permitting
The design renderings play a vital role in permitting, as the site plan layout is a requirement needed to facilitate the issuing of the permit. Our design staff will supply our production team with all of the construction documents. Our staff will apply for permits and follow the inspection schedule. Our goal is to turn the design you love into a reality with minimal effort on your part.
Design Pricing
Our design pricing below includes full hardscape and landscape design for residential properties. Pools, decks, pavers, outdoor kitchens, fencing, fire features, shade structures, lighting, audio, synthetic turf, plants, and more.
Good – Level 1
- Landscape and hardscapes design and planning
- Swimming pool design
- Audio and lighting design
- 2-D plan layout
- Construction layout
- Budget analysis
$950
Better – level 2
- Landscape and hardscapes design and planning
- Swimming pool design
- Audio and lighting design
- 2-D plan layout
- Construction layout
- Budget analysis
- Elevation and dimensional measurements
- 3-D design renderings
$1250

Best – Level 3
- Landscape and hardscapes design and planning
- Swimming pool design
- Audio and lighting design
- 2-D plan layout
- Construction layout
- Budget analysis
- Elevation and dimensional measurements
- 3-D design renderings
- 3-D fly-through video
$1450
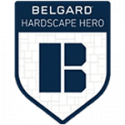
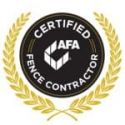

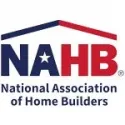
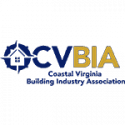
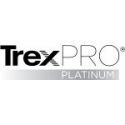
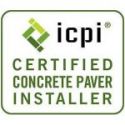
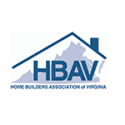
Outdoor Living Redefined. Solid Structures offers full service design build capabilities all under one roof.
106 South First Colonial Rd, Building 1,
Virginia Beach, VA 23454

















